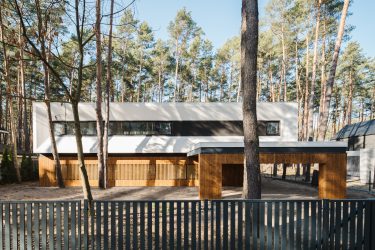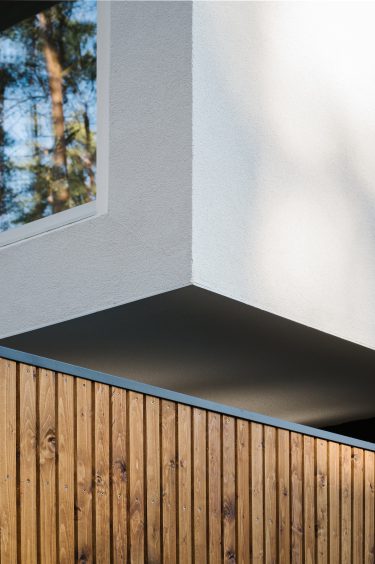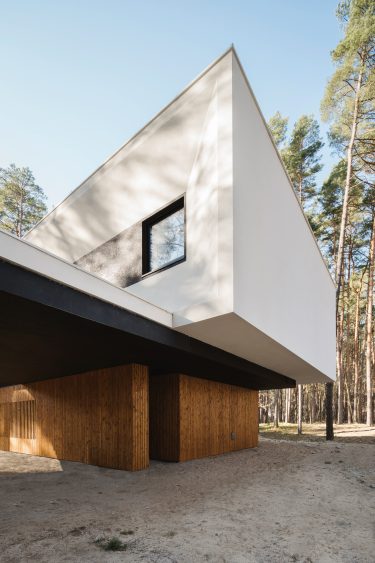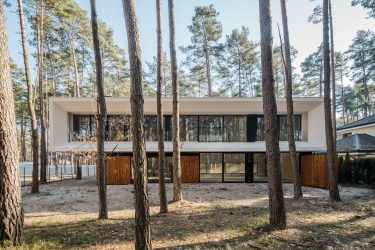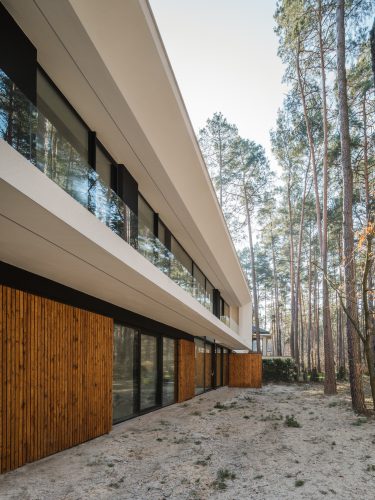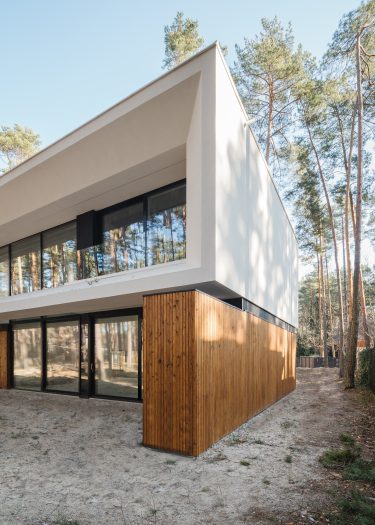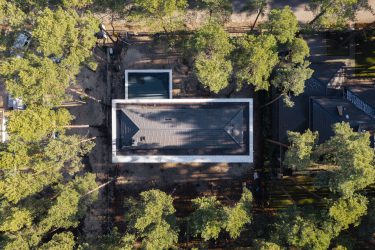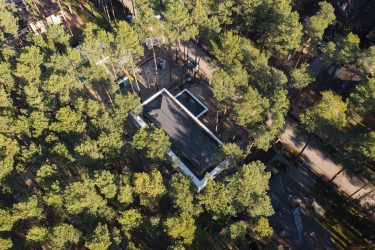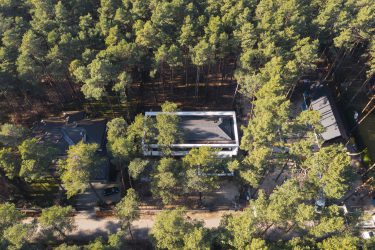near Warsaw
House in Frame
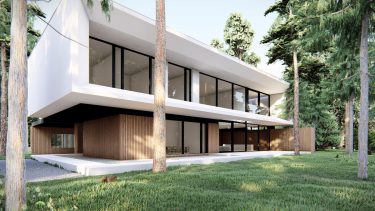
Unique Design
The house was designed by one of the best architectural studios in Poland – 81.waw.pl. The open and high living room up to the ceiling of the next floor, as well as the glass facade and large glazing on both sides of the living room make the house bright, spacious and exceptionally atmospheric – with an exposed view of the garden.

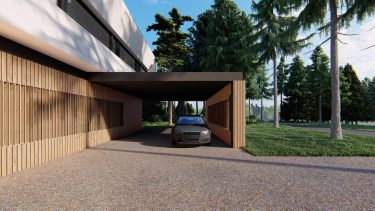
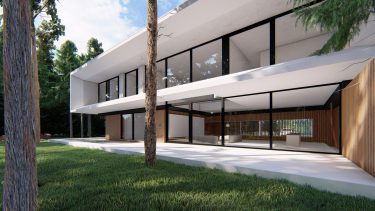
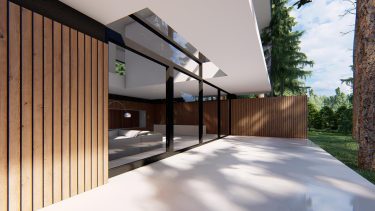
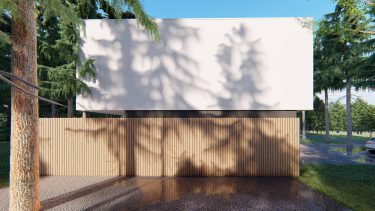
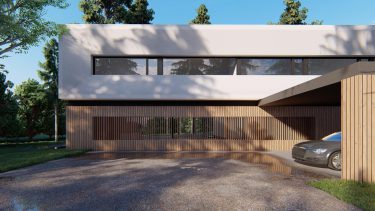
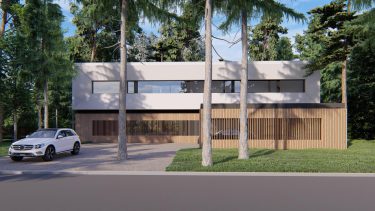
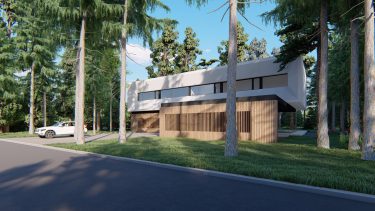
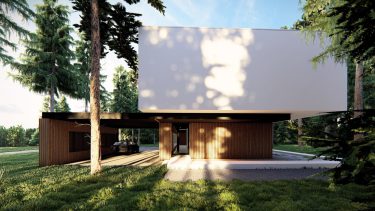
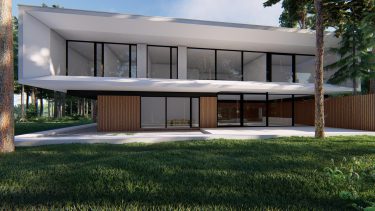

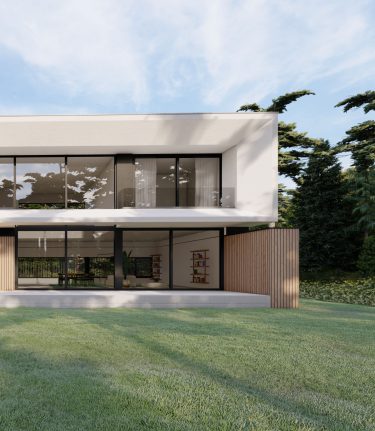
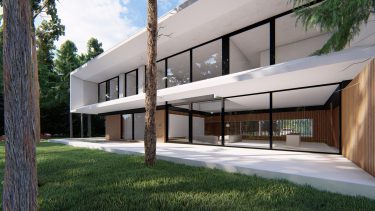
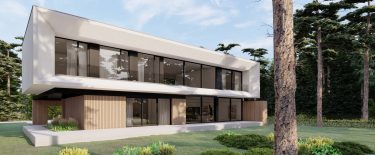



Development implementation
The house was made according to the individual design of the 81.waw.pl studio
Functionality and privacy
The layout and arrangement of the space inside and outside the building have been thought out in such a way that the use of the house and the surrounding area gives maximum pleasure. The zone for the household members is fully separated from the guest zone.
Comfort of use
On the ground floor there will be: a kitchen combined with a dining room and a living room, a study, a bathroom, a wardrobe and a technical room. On the first floor there are four bedrooms with large glazing and access to a covered balcony. In addition, the first floor has been divided into two zones by a footbridge suspended over the living room: the parents’ zone (master bedroom, bathroom and wardrobe, and the children’s zone (3 rooms bathroom, wardrobe, laundry room with wardrobe). Such a layout guarantees comfort and privacy at the same time.
Low running costs
The use of the most modern construction technologies and energy-saving solutions guarantees low operating costs. At home, there were high-quality aluminum joinery with tempered (safe) glass with a low heat transfer coefficient, floor heating and mechanical ventilation.
