Premium houses
near Warsaw
near Warsaw
Bukova Forest
A unique design of a house with a minimalist block of the building harmoniously blended into the forest character of the surrounding nature of the pine forest, which at the same time gives maximum opportunities for comfortable use.
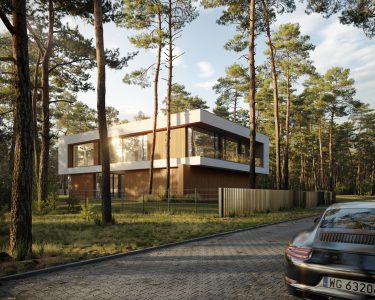
In the heart of a pine forest, on a beautifully situated plot in Magdalenka near Warsaw, our next project is being built.
It is a luxurious, modern single-family house of a high standard, distinguished by its modernist design and exceptional functionality. A minimalist block with maximum possibilities harmoniously blended into the surrounding nature.
Gallery
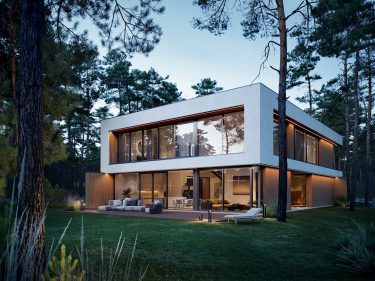
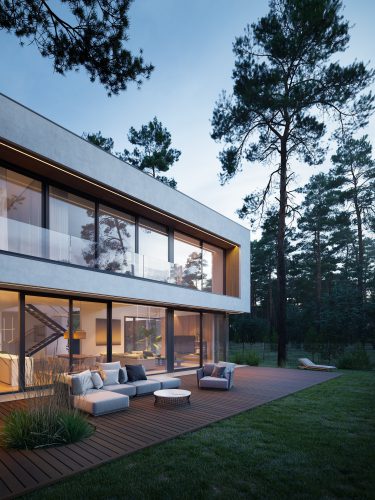
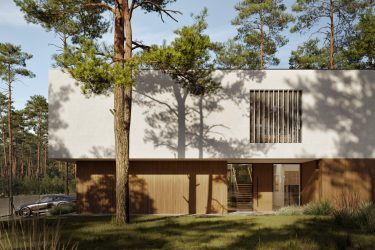

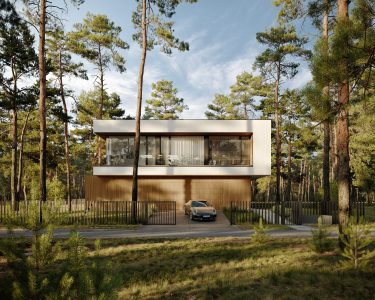
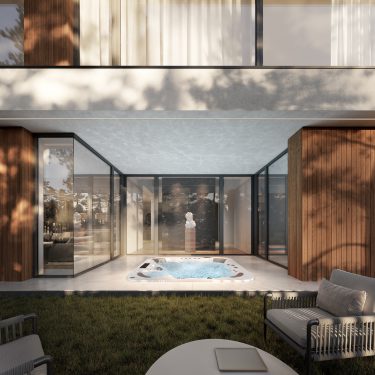
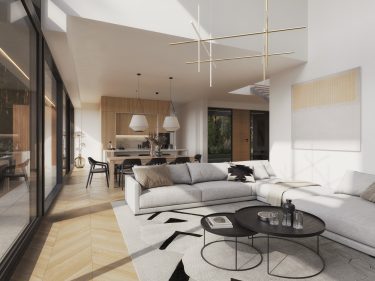
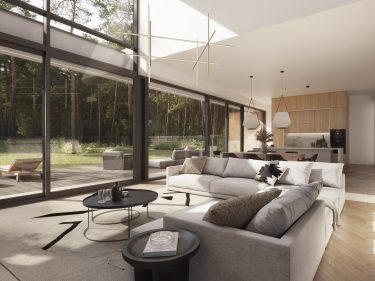
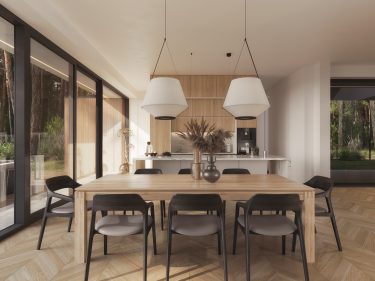
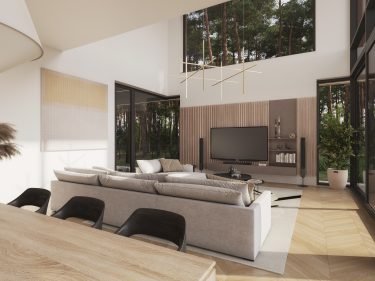
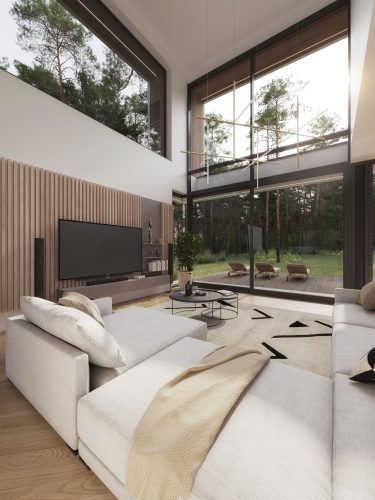
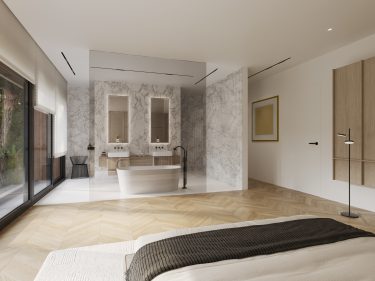
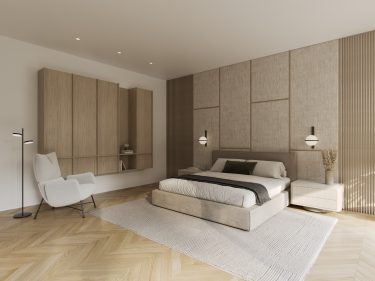


Blueprints




Virtual tour
Info



The development stage of the “BUKOVA FOREST” house includes:
- construction of the building in the monolithic
- reinforced concrete technology with walls filled with silicate bricks
- facade of the building – facade board (ground floor, garage door finished with facade board) + thin-layer plaster (first floor)
- high-quality aluminum joinery with reed switches (3-pane – tempered/safe glass) with a low heat transfer coefficient, with very large glazing, facade facing the garden, H-S sliding windows, panoramic windows throughout the house
flat roof - electrical installation with a three-phase installation for an electric/induction hob
installation for mounting an electric car charging station in a garage - lighting outside the building in the form of an LED line installation integrated into the architecture of the ground floor and first floor building
- hydraulic installation with a utility room and a condensing furnace and a Viessmann water treatment plant (underfloor heating distributed throughout the house)
- installation for connecting a gas hob
mechanical ventilation with recuperation - installation for the installation of a heat pump as an alternative source of heating (designed place for the installation of an external heat pump unit)
installation for a central air conditioning system
installation for the alarm system and monitoring cameras and TV - floors and internal plasters
- all-glass railings along the balcony from the front and from the garden side
- fence with automatic (remote controlled) entrance gate
- cobblestones in the driveway
- all city utilities: water, sewage system, electricity, gas, fiber optic internet;
Estimated date of completion of all works of the developer stage along with obtaining the occupancy permit: SEPTEMBER 2023.
The construction photos



































